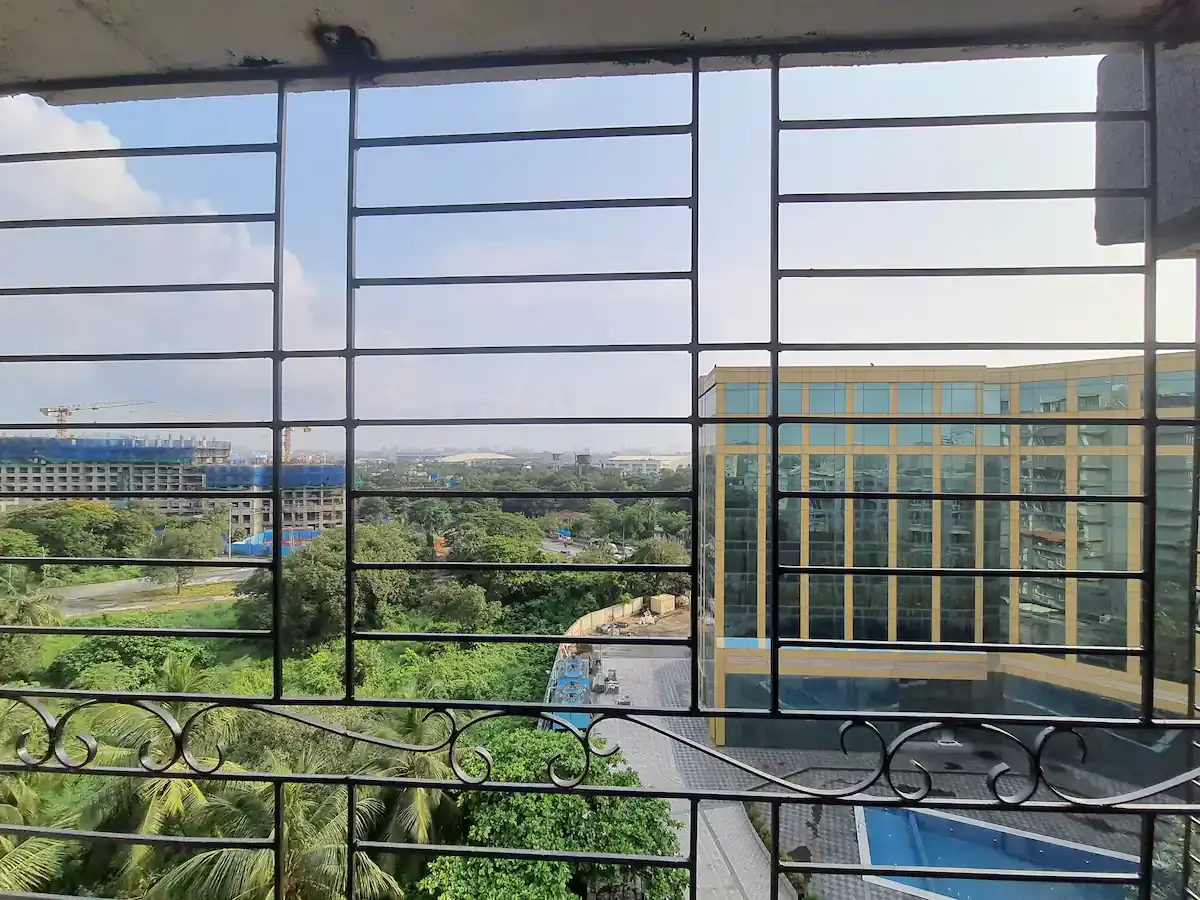Ready to Move
1/1

Shreeji Harmony
RERA
Mulund, Mumbai
₹ 1.69 Cr - ₹ 2.75 Cr
About This Project
Get a feel of luxury at Shreeji Harmony. Shreeji Harmony - a beautiful project by Shreeji Group, a well-planned living space which is the hallmark of Premium 2 BHK, 3 BHK & 4 BHK super luxurious residences. Shreeji Harmony brings a lifestyle that befits royalty with its beautiful apartments at Mulund West. Your home will now serve as a perfect get-away after a tiring day at work, as Shreeji Harmony will make you forget that you are living in the heart of the city. These residential apartments in Mulund West offer luxurious homes that amazingly escape the noise of the city center. The beautiful views and cross ventilation make your home a peaceful abode. In addition to that, there are a number of benefits of living in apartments with good locality. Shreeji Harmony is conveniently located at Mulund West to provide unmatched connectivity from all the important landmarks and places of everyday utility such as various well-known hospitals, educational institutions, super-marts, parks, entertainment spots, recreational centres and so on. Get in touch with us and we will put you in touch with luxury.
Configuration
2, 3 BHK
RERA Carpet Range
763.52 - 1149.38 Sqft
RERA ID
P51800009254
Project Type
Residential
Project Name
Shreeji Harmony
Price per Sqft
₹ 22.74 K
Possession Date
30 June, 2022
Developer
Shreeji Group
Configuration for Shreeji Harmony
Configuration
Carpet Area
Price
2 BHK
1 living room, kitchen, 2 bedrooms, 2 bathrooms
763.52 Sqft
₹ 1.69 Cr Onwards
2 BHK
1 living room, kitchen, 2 bedrooms, 2 bathrooms
787.63 Sqft
₹ 1.70 Cr Onwards
3 BHK
1 living room, kitchen, 3 bedrooms, 3 bathrooms
1149.38 Sqft
₹ 2.75 Cr Onwards
2 BHK
763.52 Sqft
2 BHK
787.63 Sqft
3 BHK
1149.38 Sqft
Usable Carpet Area
0 Sqft
Amenities
Landscaped Garden
Multi-Tier Security
Children’s Play Area
Project Highlights
Convenient location
Shreeji Harmony is conveniently located at Mulund West to provide unmatched connectivity from all the important landmarks and places of everyday utility such as various well known hospitals, educational institutions, departmental stores, commercial shops, 24x7 pharmacy, parks, banks & ATMs, entertainment spots, recreational centres and so on.
Strategically constructed
The apartments in Shreeji Harmony are strategically constructed keeping in mind the best of architecture both from inside as well as outside.
Live beyond expectations
Your home at Shreeji Harmony will serve as a perfect get-away after a tiring day at work, as Shreeji Harmony will make you forget that you are living in the heart of the city.
It’s time to enjoy, living a new life
Shreeji Harmony, with its prime location is bound to earn supreme esteem and become one of the most prominent addressees you would want to live in at. Not only the architecture, but also the address leaves a lasting impression.
Perfection is second nature
Shreeji Harmony perfects perfection. It is a shining example of what can be achieved when technology and talent meet. A rare amalgamation of cutting-edge engineering, state-of-the-art architecture and skilled craftsmanship, it gives you everything you need for life in the fast lane.
Finance this home today
We partner with leading banks and lenders across India






₹1,03,000
per month₹ 1,35,20,000
₹2,35,60,163
Total Payable Amount
(Principal + Interest)
₹3,70,80,163
Loan Amount
Interest Rate
Edit
Loan Tenure
Edit
Project Location
Shreeji Harmony, Sarvodaya Nagar, Mulund, Mulund
FAQs for Shreeji Harmony
What are the configurations available in Shreeji Harmony?
Shreeji Harmony project offers 2 BHK, 3 BHK configurations.
What the pricing and per square ft rate of Shreeji Harmony?
Following is the pricing range by configuration and per square ft rate for the units in Shreeji Harmony . 2 BHK units have total price range between Rs. 1.69 CR to Rs. 1.7 CR and rate of Rs. 21854.75 / sqft. 3 BHK units have total price range between Rs. 2.75 CR to Rs. 2.75 CR and rate of Rs. 23925.94 / sqft
What are RERA numbers for the project Shreeji Harmony?
RERA numbers for the project Shreeji Harmony are: P51800009254
About The Developer
More Projects By Shreeji Group
Shreeji Harmony
Mulund
₹ 1.69 Cr - ₹ 2.75 Cr
Shreeji NM Joshi IV Annex
Mulund
₹ 1.75 Cr - ₹ 1.75 Cr
Shreeji Solitaire
Kandivali
₹ 1.07 Cr - ₹ 1.87 Cr
Nearby Projects
Runwal Sanctuary
Mulund
₹ 1.85 Cr - ₹ 3.15 Cr
Neelam Senon
Mulund
₹ 2.04 Cr - ₹ 3.38 Cr
Runwal Pinnacle
Nahur
₹ 1.44 Cr - ₹ 2.92 Cr
Lodha Raj Regalia
Mulund
₹ 2.20 Cr - ₹ 3.75 Cr

Zubair Shaikh
Jugyah Real Estate Consultant
Responds in about
15 mins
