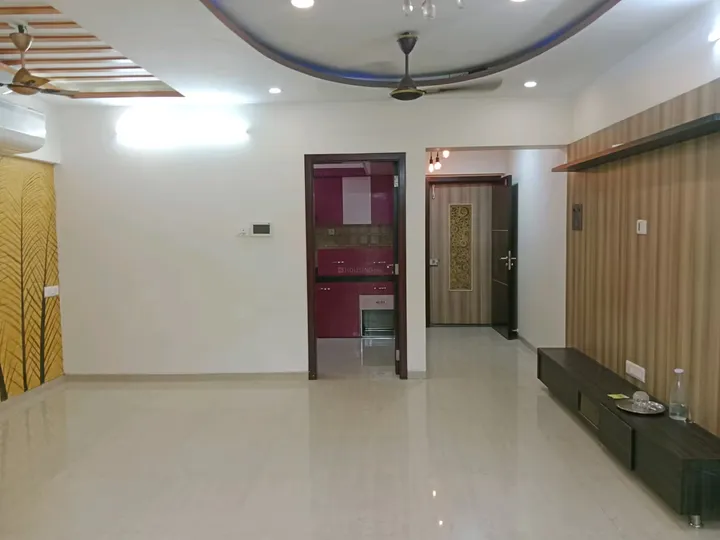Ready to Move
1/3

Ready to Move
2/3

Ready to Move
3/3

Prime Satya Niwas
RERA
Dahisar West, Mumbai, Mumbai
₹ 54 L - ₹ 1.46 Cr
About This Project
Prime Satya Niwas is a symphony of captivating design, opulent luxury, and embraced by lush surroundings. The essence of Prime Satya Niwas lies in its commitment to crafting developments that embody meticulous craftsmanship, where the artistry of superior finishes shines through at every stage, from inception to fruition. As an embodiment of the urban chic lifestyle envisioned by Prime Group, it stands as the ultimate testament. Within its embrace, exclusively designed Apartments redefine elegance and simplicity. Every facet of Prime Satya Niwas caters to contemporary opulence, encompassing essential luxuries such as round-the-clock water supply, backup electricity, covered car parking, landscaped gardens, elevators, and rainwater harvesting. Nestled amidst a landscape teeming with schools, hospitals, shopping havens, tech parks, and indispensable civic amenities, it optimises convenience, minimising commutes and maximising cherished moments at home. Encompassing 0.30 acres of land, Prime Satya Niwas stands as a testament to both luxury and innovation.
Configuration
1 BHK, 2 BHK, 1 RK
RERA Carpet Range
225 - 607 Sqft
RERA ID
P51800001445
Project Type
Residential
Project Name
Prime Satya Niwas
Price per Sqft
₹ 24 K
Possession Date
30 May, 2019
Developer
Prime Group
Project Highlights
Amenities
Indoor Games
CCTV / Video Surveillance
Kids Play Areas / Sand Pits
Yoga Area
Jogging / Cycle Track
Gymnasium
Senior citizen Area
Large Green Area
Walking Area
Home Automation
Project Location
Rajaram Tawde Road Mhatre Wadi, Dahisar West, Mumbai, Maharashtra 400068
Configuration
Carpet Area
Price
1 BHK
400 Sqft
₹ 96 L Onwards
1 RK
225 Sqft
₹ 54 L Onwards
2 BHK
607 Sqft
₹ 1.46 Cr Onwards
Finance this home today
We partner with leading banks and lenders across India






₹32,911
per month₹ 43,20,000
₹75,28,099
Total Payable Amount
(Principal + Interest)
₹1,18,48,099
Loan Amount
Interest Rate
Edit
Loan Tenure
Edit
Nearby Projects

Romell Shraddha
Borivali West, Mumbai
₹ 1.06 Cr - ₹ 2.32 Cr

Dipti Varella Mansion
Borivali West, Mumbai
₹ 1.19 Cr - ₹ 1.58 Cr

NL Aryavarta
Dahisar East, Mumbai
₹ 1.29 Cr - ₹ 1.29 Cr

H Rishabraj Sunder Baug
Dahisar East, Mumbai
₹ 62 L - ₹ 94.67 L

undefined undefined
Jugyah Real Estate Consultant
Responds in about
15 mins