Under Construction
1/8
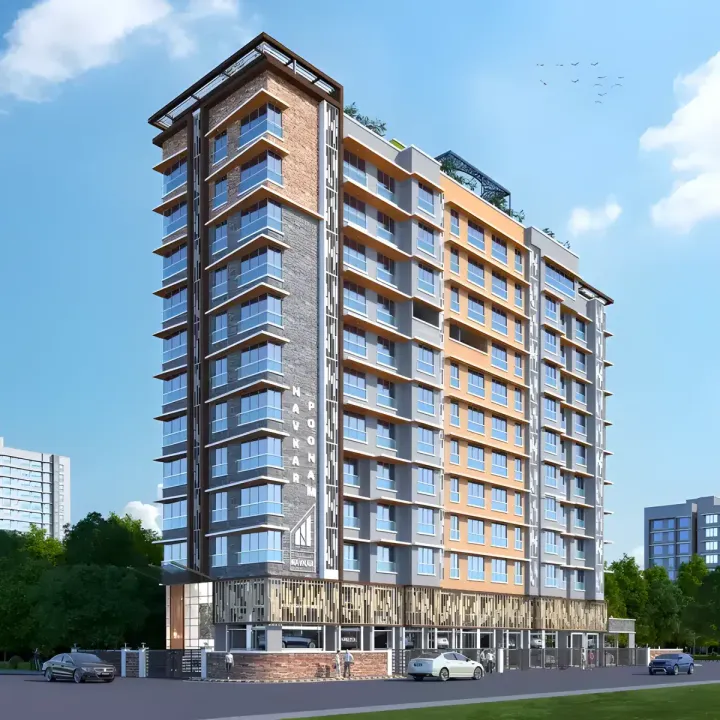
Under Construction
2/8
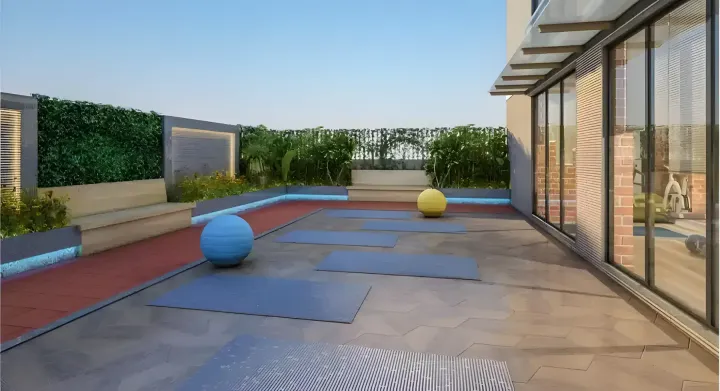
Under Construction
3/8
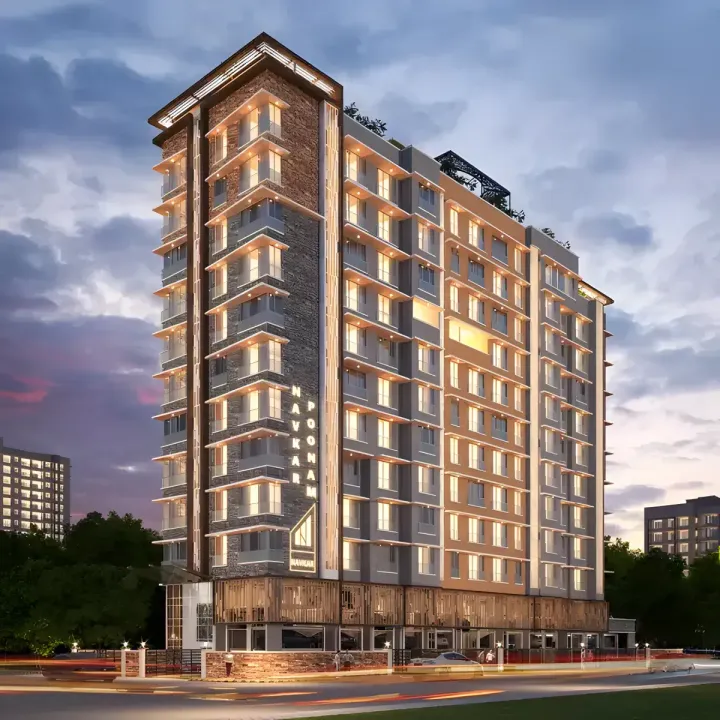
Under Construction
4/8
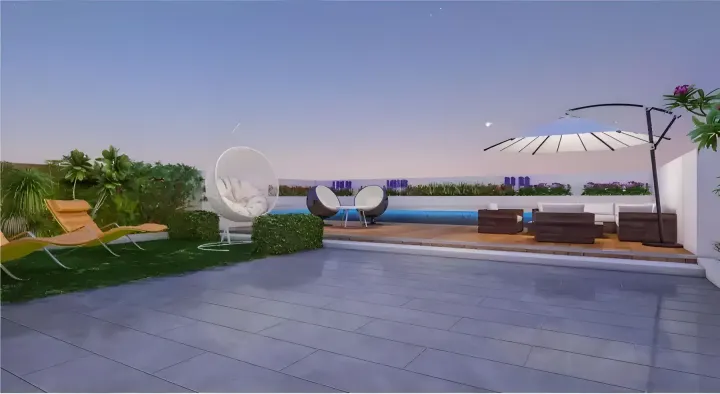
Under Construction
5/8
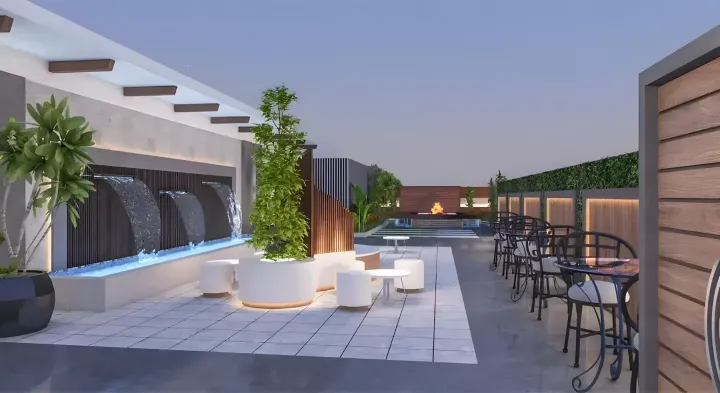
Under Construction
6/8
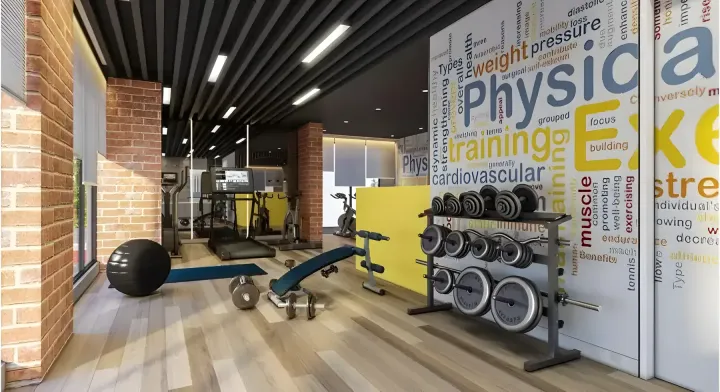
Under Construction
7/8
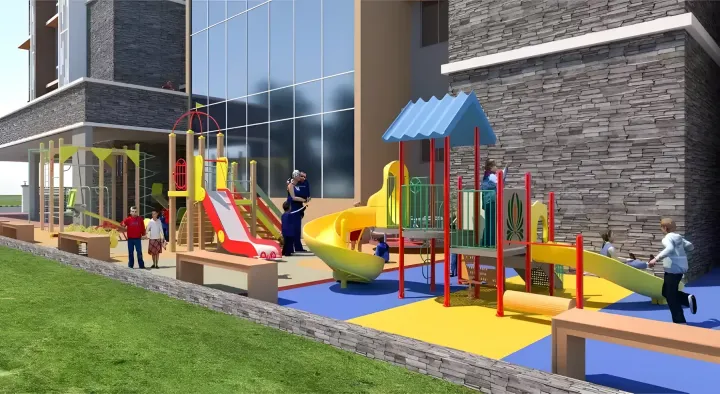
Under Construction
8/8
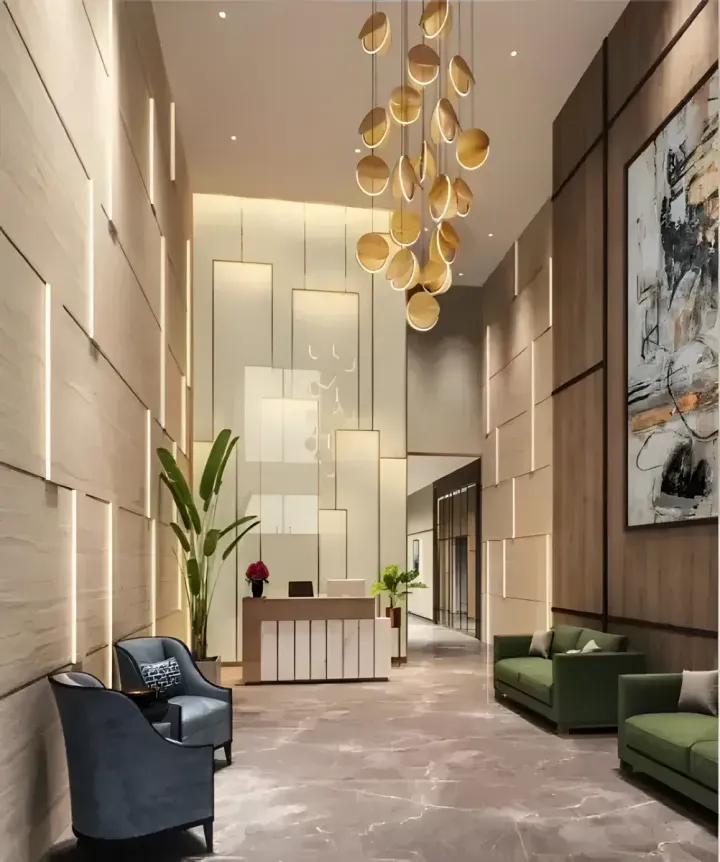
Navkar Poonam
RERA
Andheri West, Mumbai, Mumbai
₹ 4.43 Cr - ₹ 4.43 Cr
About This Project
Navkar Poonam this stunning and spacious property located in a highly desirable neighborhood. As you enter the home, you are greeted by a grand foyer with soaring ceilings and an abundance of natural light. The open concept floor plan seamlessly connects the living, dining, and kitchen areas, perfect for both relaxing and entertaining. Adjacent to the kitchen, you will find a cozy breakfast nook with large windows overlooking the beautifully landscaped backyard. The master bedroom suite is a true retreat, boasting a spacious layout, a private en-suite bathroom with a luxurious soaking tub, a separate walk-in shower, and a double vanity in Homes. Additionally, the master suite offers a generous walk-in closet, providing plenty of storage options. This property offers several versatile rooms that can be customized to fit your needs, such as a home office, a gym, or a guest suite. Additional highlights include hardwood flooring throughout, a private backyard oasis with a sparkling pool and a patio area, perfect for outdoor dining and hosting summer gatherings. This property offers the perfect balance of luxury, comfort, and functionality in Homes.
Configuration
3 BHK
RERA Carpet Range
879 - 879 Sqft
RERA ID
P51800048516
Project Type
Residential
Project Name
Navkar Poonam
Price per Sqft
₹ 50.40 K
Possession Date
14 April, 2026
Developer
Navkar Developers
Project Highlights
Amenities
Indoor Games
Kids Play Areas / Sand Pits
Yoga Area
Jogging / Cycle Track
Reflexology
Gymnasium
Project Location
Navkar Poonam 45, Lallubhai Park Rd, Navpada, T E Colony, Andheri West, Mumbai, Maharashtra 400058
Configuration
Carpet Area
Price
3 BHK
879 Sqft
₹ 4.43 Cr Onwards
Finance this home today
We partner with leading banks and lenders across India






₹2,69,995
per month₹ 3,54,40,000
₹6,17,58,296
Total Payable Amount
(Principal + Interest)
₹9,71,98,296
Loan Amount
Interest Rate
Edit
Loan Tenure
Edit
Nearby Projects

Labh Shanta Bhuvan
Vile Parle West, Mumbai
₹ 1.86 Cr - ₹ 5.42 Cr

Kalpataru Solitaire
Juhu, Mumbai
₹ 14.42 Cr - ₹ 20.31 Cr
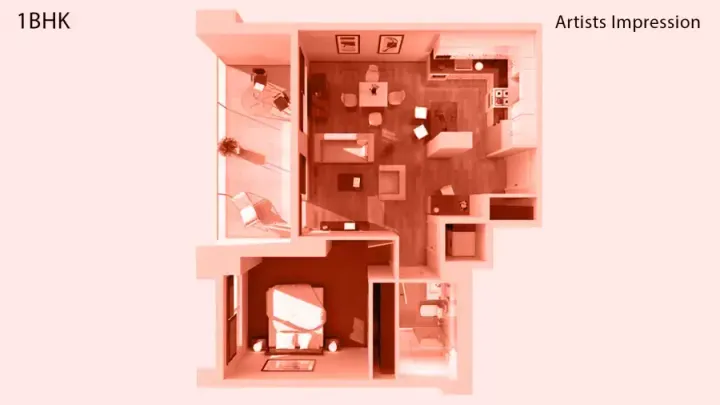
Svecha Parshwa Darshan
Vile Parle West, Mumbai
₹ 2.08 Cr - ₹ 4.49 Cr
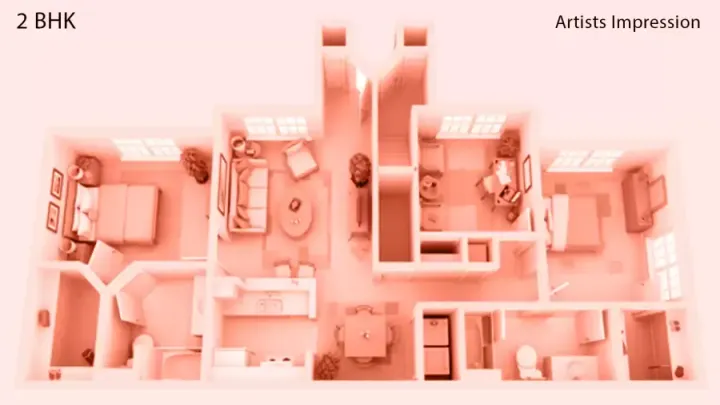
GM Padma
Vile Parle West, Mumbai
₹ 1.84 Cr - ₹ 4.28 Cr

Vaibhav Jagtap
Jugyah Real Estate Consultant
Responds in about
15 mins