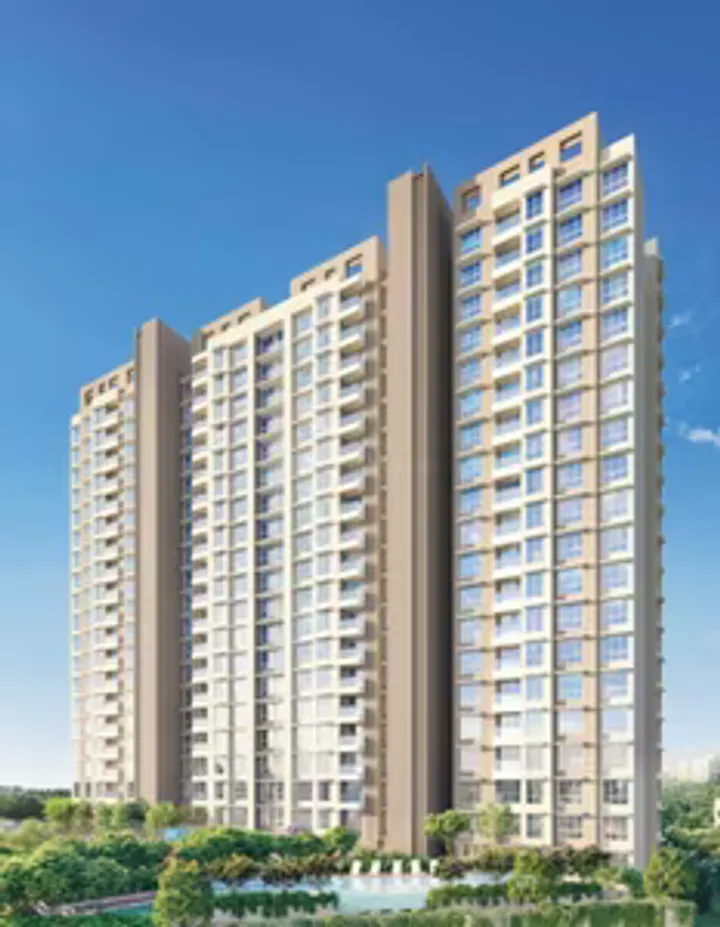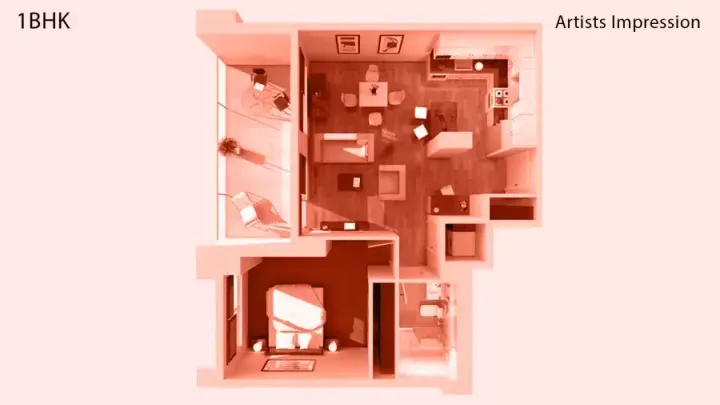Ready to Move
1/3

Ready to Move
2/3

Ready to Move
3/3

DLH Metroview
RERA
Andheri West, Mumbai, Mumbai
₹ 1.90 Cr - ₹ 2.62 Cr
About This Project
DLH Metroview Apartments, an abode of magnificent Apartments in Mumbai with all modern features required for a contemporary lifestyle. These Residental Aparments mumbai flaunts a resort like environment. It is now easy to experience how modern comforts blend seamlessly with magnificent ambience and how lifestyle amenities combine with refreshing green views. Dlh Metroview by Dev Land & Housing Pvt. Ltd. in Andheri West ensures privacy and exclusivity to its residents. The reviews of Dlh Metroview clearly indicates that this is one of the best Residential property in Mumbai. The floor plan of Dlh Metroview enables the best utilization of the space. From stylish flooring to spacious balconies, standard kitchen size and high-quality fixtures, every little detail here gives it an attractive look. The Dlh Metroview offers 1 BHK, 2 BHK and 3 BHK luxurious Aparments And Andheri west . The master plan of Dlh Metroview comprises of meticulously planned Apartments in Mumbai that collectively guarantee a hassle-free lifestyle. The price of Dlh Metroview is suitable for the people looking for both luxurious and affordable Apartments in Mumbai. Amenities: The amenities in Dlh Metroview include CCTV Cameras, Covered Car Parking, Landscaped Garden, Lift, Party Area, Gym. Location of Dlh Metroview Apartments is ideal for those who are looking in Mumbai with many schools, colleges, hospitals, recreational areas,parks and many other facilities nearby Andheri West.
Configuration
1 BHK, 2 BHK, 3 BHK
RERA Carpet Range
528 - 729 Sqft
RERA ID
P51800005170
Project Type
Residential
Project Name
DLH Metroview
Price per Sqft
₹ 35.98 K
Possession Date
11 August, 2021
Developer
DLH Group
Project Highlights
Amenities
Indoor Games
CCTV / Video Surveillance
Kids Play Areas / Sand Pits
Yoga Area
Jogging / Cycle Track
Gymnasium
Senior citizen Area
Spacious Clubhouse
Large Green Area
Walking Area
Maintenance Staff
Home Automation
Project Location
Sai Suman Building, JP Rd, Manmandir Co.operative Housing Society, Shitladevi Chawl, D.N.Nagar, Andheri West, Mumbai, Maharashtra 400058
Configuration
Carpet Area
Price
1 BHK
528 Sqft
₹ 1.90 Cr Onwards
2 BHK
707 Sqft
₹ 2.54 Cr Onwards
3 BHK
729 Sqft
₹ 2.62 Cr Onwards
Finance this home today
We partner with leading banks and lenders across India






₹1,15,799
per month₹ 1,52,00,000
₹2,64,87,757
Total Payable Amount
(Principal + Interest)
₹4,16,87,757
Loan Amount
Interest Rate
Edit
Loan Tenure
Edit
Nearby Projects

Gurukrupa Dhyanam
Andheri West, Mumbai
₹ 3.05 Cr - ₹ 3.97 Cr

D Sheetal Lennie
Andheri West, Mumbai
₹ 1.80 Cr - ₹ 1.80 Cr

ARY Umar Park
Andheri West, Mumbai
₹ 1.38 Cr - ₹ 2.14 Cr

Aftab Shagufa
Jogeshwari West, Mumbai
₹ 1.21 Cr - ₹ 2.08 Cr

Vaibhav Jagtap
Jugyah Real Estate Consultant
Responds in about
15 mins