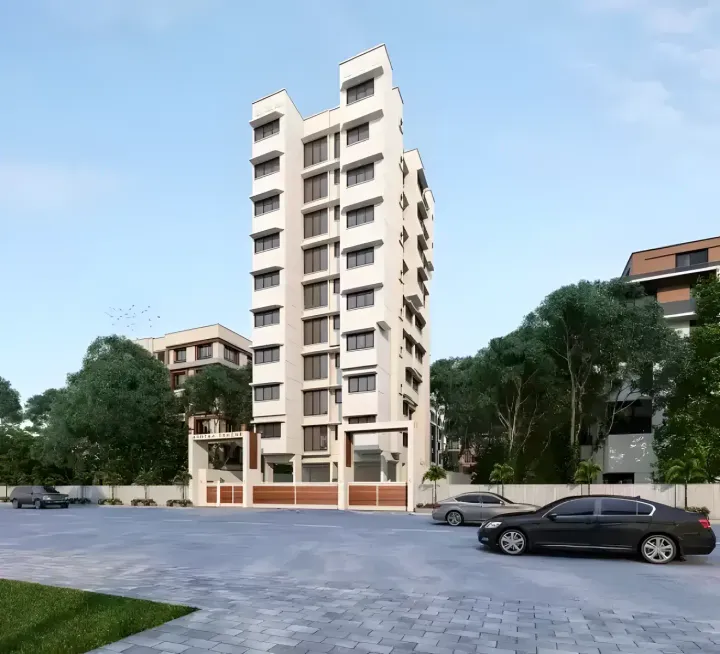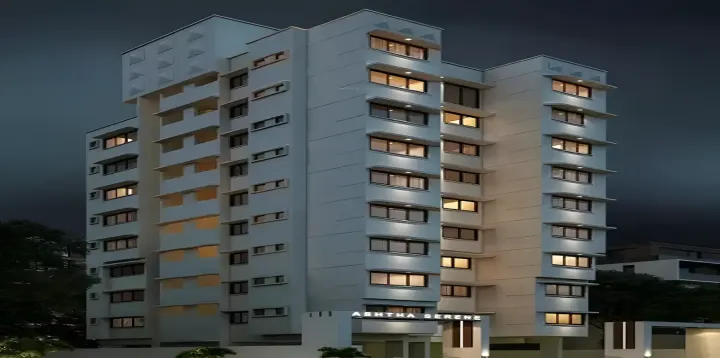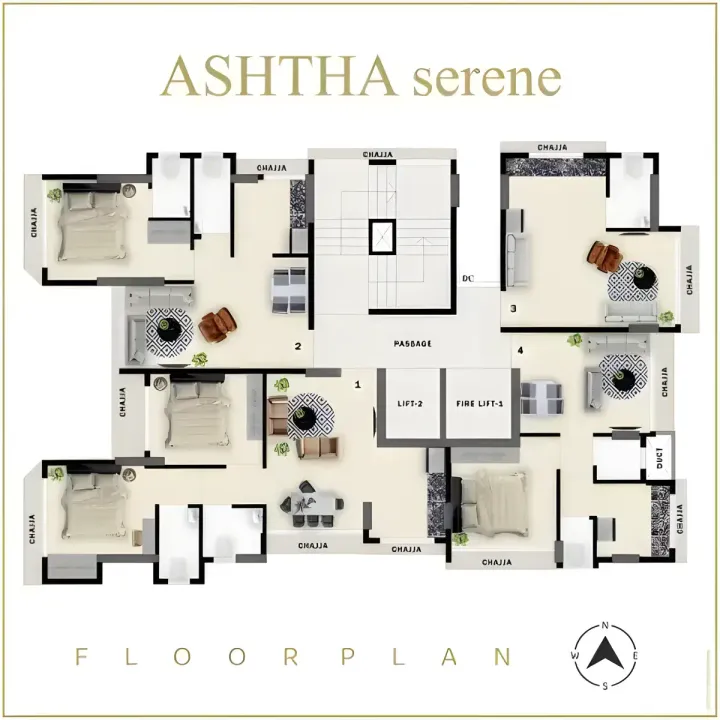Ready to Move
1/3

Ready to Move
2/3

Ready to Move
3/3

Ashtha Serene
RERA
Goregaon West, Mumbai, Mumbai
₹ 52.17 L - ₹ 1.25 Cr
About This Project
Welcome to the breathtaking Ashtha Serene project, nestled in a highly sought-after neighborhood. Upon entry, a grand foyer with soaring ceilings and ample natural light sets the tone. The open-concept floor plan of each 1 BHK, 1 RK, and 2 BHK apartment seamlessly connects the living, dining, and kitchen areas—ideal for relaxation and entertainment. The kitchen, complemented by a cozy breakfast nook with expansive windows, overlooks the beautifully landscaped backyard. The master bedroom suite is a tranquil retreat, featuring a spacious layout, a private en-suite bathroom with a luxurious soaking tub, a separate walk-in shower, and a double vanity. Ashtha Serene offers the perfect synthesis of luxury, comfort, and functionality in homes.
Configuration
1 BHK, 2 BHK, 1 RK
RERA Carpet Range
222 - 530 Sqft
RERA ID
P51800045610
Project Type
Residential
Project Name
Ashtha Serene
Price per Sqft
₹ 23.50 K
Possession Date
30 March, 2025
Developer
Town Developers
Project Highlights
Amenities
CCTV / Video Surveillance
Kids Play Areas / Sand Pits
Gymnasium
Swimming Pool
Project Location
Ashtha Serene, Jawahar Nagar, Goregaon West, Western Suburbs, Mumbai, Maharashtra 400104
Configuration
Carpet Area
Price
1 BHK
363 Sqft
₹ 85.31 L Onwards
1 RK
222 Sqft
₹ 52.17 L Onwards
2 BHK
530 Sqft
₹ 1.25 Cr Onwards
Finance this home today
We partner with leading banks and lenders across India






₹31,796
per month₹ 41,73,600
₹72,72,980
Total Payable Amount
(Principal + Interest)
₹1,14,46,580
Loan Amount
Interest Rate
Edit
Loan Tenure
Edit
Nearby Projects

Paranjape Ujval
Goregaon East, Mumbai
₹ 1.85 Cr - ₹ 2.55 Cr

Dream Aspire
Andheri West, Mumbai
₹ 1.63 Cr - ₹ 4.15 Cr

Abhismit Aum Heights
Goregaon West, Mumbai
₹ 1.50 Cr - ₹ 1.75 Cr

Sumit Samarth Arcade
Goregaon West, Mumbai
₹ 1.54 Cr - ₹ 1.58 Cr

undefined undefined
Jugyah Real Estate Consultant
Responds in about
15 mins