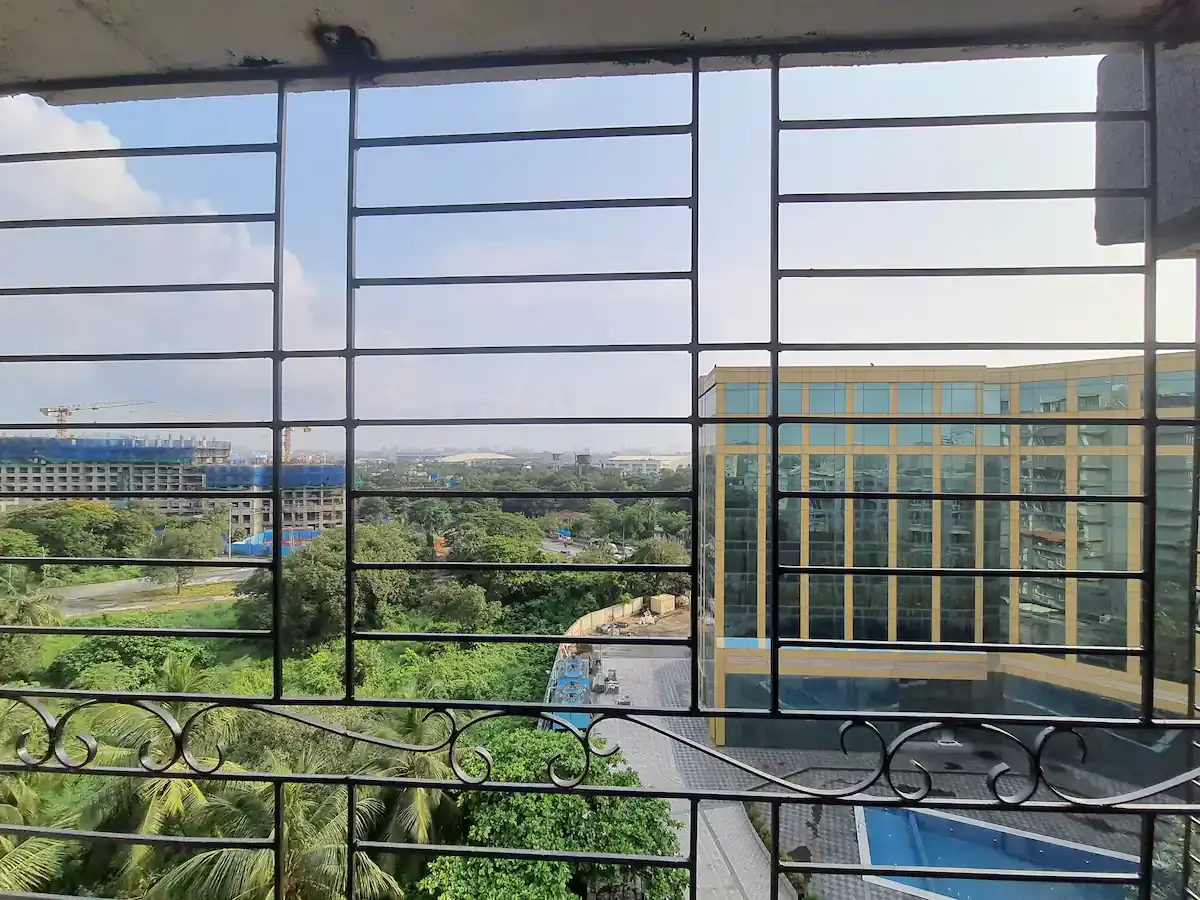Under Construction
1/2

Under Construction
2/2

Aadhunik Bansi Terrace
RERA
Borivali, Mumbai
₹ 2.40 Cr - ₹ 4.10 Cr
About This Project
Mumbai... the city of dreams. Bubbling with enthusiasm, energy and opportunities. Having your beautiful abode in Mumbai is indeed a dream come true opportunity. With Bansi Terrace it's time to transform your dream into an enchanting reality and move into a world of absolute luxury and concenience. A scheme as iconic as the city itself, Bansi Terrace invites the vibes of happiness and lifetime of peace with its refreshing architecture that gives enough space for living and enjoying. From the spacious indoor environment to the refreshing outdoors, enjoying a variety of amenities, Bansi Terrace is a home ... tailormade to suit your desires.
Configuration
2, 3 BHK
RERA Carpet Range
621.71 - 1083.63 Sqft
RERA ID
P51800054394
Project Type
Residential
Project Name
Aadhunik Bansi Terrace
Price per Sqft
₹ 36.89 K
Possession Date
31 December, 2026
Developer
Aadhunik Developers
Configuration for Aadhunik Bansi Terrace
Configuration
Carpet Area
Price
2 BHK
1 living room, kitchen, 2 bedrooms, 2 bathrooms
621.71 Sqft
₹ 2.40 Cr Onwards
2 BHK
1 living room, kitchen, 2 bedrooms, 2 bathrooms
733.93 Sqft
₹ 2.60 Cr Onwards
2 BHK
1 living room, kitchen, 2 bedrooms, 2 bathrooms
759.76 Sqft
₹ 2.70 Cr Onwards
3 BHK
1 living room, kitchen, 3 bedrooms, 3 bathrooms
1083.63 Sqft
₹ 4.10 Cr Onwards
2 BHK
621.71 Sqft
2 BHK
733.93 Sqft
2 BHK
759.76 Sqft
3 BHK
1083.63 Sqft
Usable Carpet Area
0 Sqft
Amenities
Gymnasium
Rainwater Harvesting
Security
Project Highlights
Discover an exclusive life at a futuristic destination
You are the chosen one, because you belong to a home, called Aadhunik Bansi Terrace. Welcome to a heaven, where life is all about celebrating moments. Welcome to Aadhunik Bansi Terrace.
Spend your family time together
Privacy and family living go hand-in-hand with large spacious homes that gives every member their own space while also making sure you can all spend time together.
The pleasure of invisible care
Quality is an important aspect in Aadhunik Bansi Terrace. A healthy mind only dwells in a healthy body just a healthy family only dwells in a healthily strong home. Everything that went into making an Aadhunik Bansi Terrace home was the best of its kind.
Strategically constructed
The Apartments in Aadhunik Bansi Terrace are strategically constructed keeping in mind the best of architecture both from inside as well as outside.
Design oriented architecture
Aadhunik Bansi Terrace is an example of design-oriented architecture. Where design not only becomes a part of everyday living but also enriches it. That is why every elevation, bend, shape, innovation, each and every square foot has come together in perfect harmony.
An Inviting Facade of enchanting future ahead
Build your dream life in this tall and magnificent landmark where your story of "together forever" will have chapters of love,joy and bliss.
World class amenities to satisfy your every whim
This luxurious marvel is an unsurpassed residence for today's lifestyle. It oozes sophistication, state-of-the-art design and the latest technologies. And when it comes to luxurious amenities, it leaves no stone unturned.
Finance this home today
We partner with leading banks and lenders across India






₹1,46,273
per month₹ 1,92,00,000
₹3,34,58,219
Total Payable Amount
(Principal + Interest)
₹5,26,58,219
Loan Amount
Interest Rate
Edit
Loan Tenure
Edit
Project Location
Aadhunik Bansi Terrace, Rayani Gram, Borivali, Borivali West
FAQs for Aadhunik Bansi Terrace
What are the configurations available in Aadhunik Bansi Terrace?
Aadhunik Bansi Terrace project offers 2 BHK, 3 BHK configurations.
What the pricing and per square ft rate of Aadhunik Bansi Terrace?
Following is the pricing range by configuration and per square ft rate for the units in Aadhunik Bansi Terrace . 2 BHK units have total price range between Rs. 2.4 CR to Rs. 2.7 CR and rate of Rs. 36399.74 / sqft. 3 BHK units have total price range between Rs. 4.1 CR to Rs. 4.1 CR and rate of Rs. 37835.79 / sqft
What are RERA numbers for the project Aadhunik Bansi Terrace?
RERA numbers for the project Aadhunik Bansi Terrace are: P51800054394
About The Developer
More Projects By Aadhunik Developers
Aadhunik Bansi Terrace
Borivali
₹ 2.40 Cr - ₹ 4.10 Cr
Aadhunik Greens
Borivali
₹ 1.12 Cr - ₹ 2.17 Cr
Aadhunik Bliss
Malad
₹ 1.55 Cr - ₹ 1.77 Cr
Aadhunik Pearl
Borivali
₹ 1.15 Cr - ₹ 1.56 Cr
Aadhunik The Irene
Borivali
₹ 2.02 Cr - ₹ 2.08 Cr
Nearby Projects
V Life Spaces
Uttan
₹ 48 L - ₹ 48 L
Arkade Crown
Borivali
₹ 1.73 Cr - ₹ 4.51 Cr
Shreeji Sharan Daivi Eterneety
Borivali
₹ 2.79 Cr - ₹ 3.92 Cr
Rustomjee Reserve
Dahisar
₹ 2.56 Cr - ₹ 3.60 Cr

undefined undefined
Jugyah Real Estate Consultant
Responds in about
15 mins
